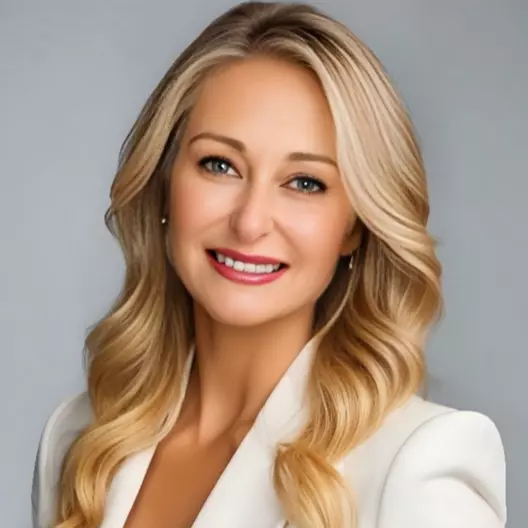$447,500
$457,500
2.2%For more information regarding the value of a property, please contact us for a free consultation.
[StreetName, UnitNumber, StreetNumber, StreetDirPrefix] Boca Raton, FL 33433
3 Beds
2.5 Baths
1,672 SqFt
Key Details
Sold Price $447,500
Property Type Condo
Sub Type Condo
Listing Status Sold
Purchase Type For Sale
Square Footage 1,672 sqft
Price per Sqft $267
Subdivision Subdivisionname
MLS Listing ID F10491381
Sold Date 07/01/25
Style Townhouse Fee Simple
Bedrooms 3
Full Baths 2
Half Baths 1
Construction Status Resale
HOA Fees $525/mo
HOA Y/N AssociationFee
Year Built 1980
Annual Tax Amount $3,358
Tax Year 2025
Property Sub-Type Condo
Property Description
Central Boca Townhome with the feel of a single-family home and yard! Very Large 6000+ SF lot where you own the land, but without the maintenance. Full 3-bedroom end unit with 2.5 baths spread out over 2 levels. Inviting private entrance with covered front porch. Main floor features a large dining area, 2 story living room that opens to a large screened in patio with double sliding glass doors. Screen patio door leads you to a fully fenced backyard that is great for the kids and pets. Kitchen has granite counter tops and eating area overlooking yard and dining room. Main floor also features an in-unit laundry, mud sink, 1 bedroom with slider to front patio, powder room and many storage areas including, two abundant attic spaces.
Location
State FL
County Palm Beach County
Area Palm Beach 4560; 4570; 4580; 4650; 4660; 4670; 468
Building/Complex Name Thornhill Village
Rooms
Bedroom Description At Least 1 Bedroom Ground Level,Master Bedroom Upstairs,Sitting Area - Master Bedroom
Other Rooms Attic
Interior
Interior Features Other Interior Features
Heating Central Heat
Cooling Attic Fan, Ceiling Fans, Central Cooling
Flooring Carpeted Floors, Ceramic Floor, Wood Floors
Equipment Automatic Garage Door Opener, Electric Range, Electric Water Heater, Microwave, Refrigerator, Self Cleaning Oven, Smoke Detector
Exterior
Exterior Feature Fence, Other, Patio
Garage Spaces 1.0
Community Features GatedCommunityYN
Amenities Available Other Amenities
Private Pool PoolYN
Building
Unit Features Garden View
Foundation Concrete Block Construction, Frame With Stucco, Wood Siding
Unit Floor 2
Construction Status Resale
Others
Pets Allowed PetsAllowedYN
HOA Fee Include 525
Senior Community No HOPA
Restrictions No Lease; 1st Year Owned,No Trucks/Rv'S,Ok To Lease
Security Features Complex Fenced
Acceptable Financing Cash, Conventional, FHA, VA
Membership Fee Required MembershipPurchRqdYN
Listing Terms Cash, Conventional, FHA, VA
Pets Allowed No Restrictions
Read Less
Want to know what your home might be worth? Contact us for a FREE valuation!

Our team is ready to help you sell your home for the highest possible price ASAP

Bought with Realty Home Advisors Inc


![Boca Raton, FL 33433,[StreetName,UnitNumber,StreetNumber,StreetDirPrefix]](https://img.chime.me/image/fs01/mls-listing/20250702/14/original_F10491381-1065724091831469.jpg)
![Boca Raton, FL 33433,[StreetName,UnitNumber,StreetNumber,StreetDirPrefix]](https://img.chime.me/image/fs01/mls-listing/20250702/14/original_F10491381-1065724096714095.jpg)
![Boca Raton, FL 33433,[StreetName,UnitNumber,StreetNumber,StreetDirPrefix]](https://img.chime.me/image/fs01/mls-listing/20250702/14/original_F10491381-1065724113909747.jpg)
![Boca Raton, FL 33433,[StreetName,UnitNumber,StreetNumber,StreetDirPrefix]](https://img.chime.me/image/fs01/mls-listing/20250702/14/original_F10491381-1065724118813678.jpg)
![Boca Raton, FL 33433,[StreetName,UnitNumber,StreetNumber,StreetDirPrefix]](https://img.chime.me/image/fs01/mls-listing/20250702/14/original_F10491381-1065724123956589.jpg)